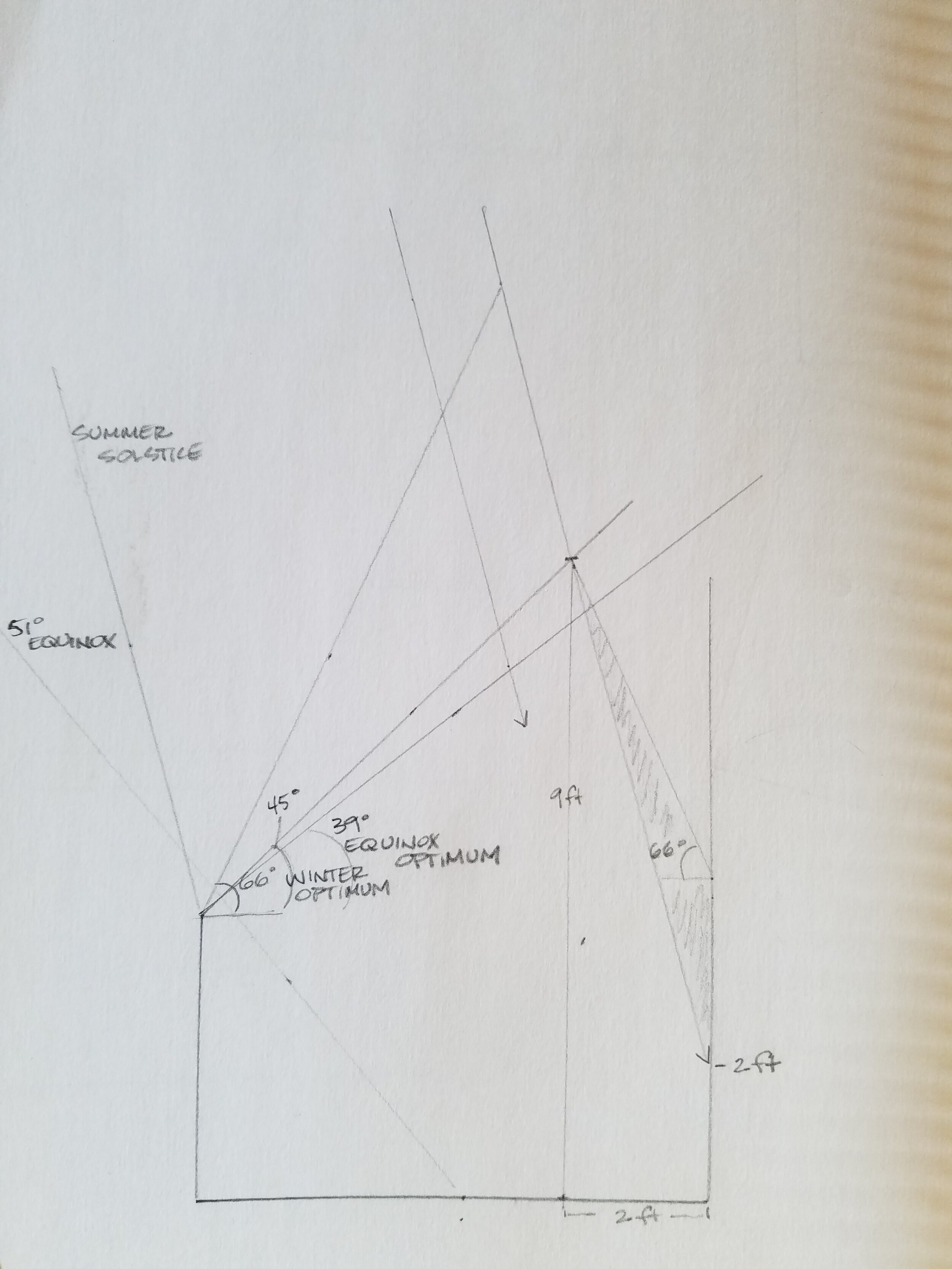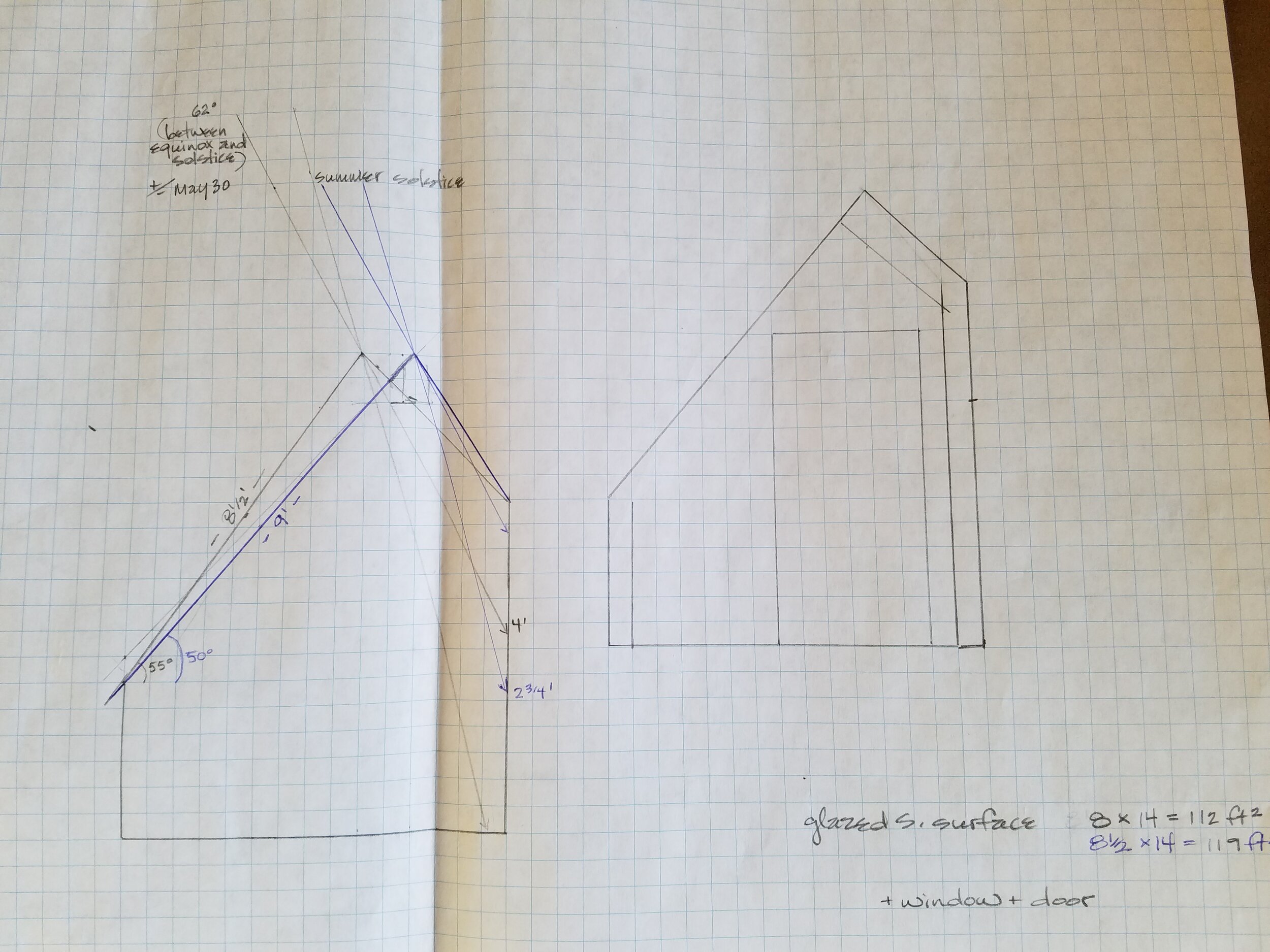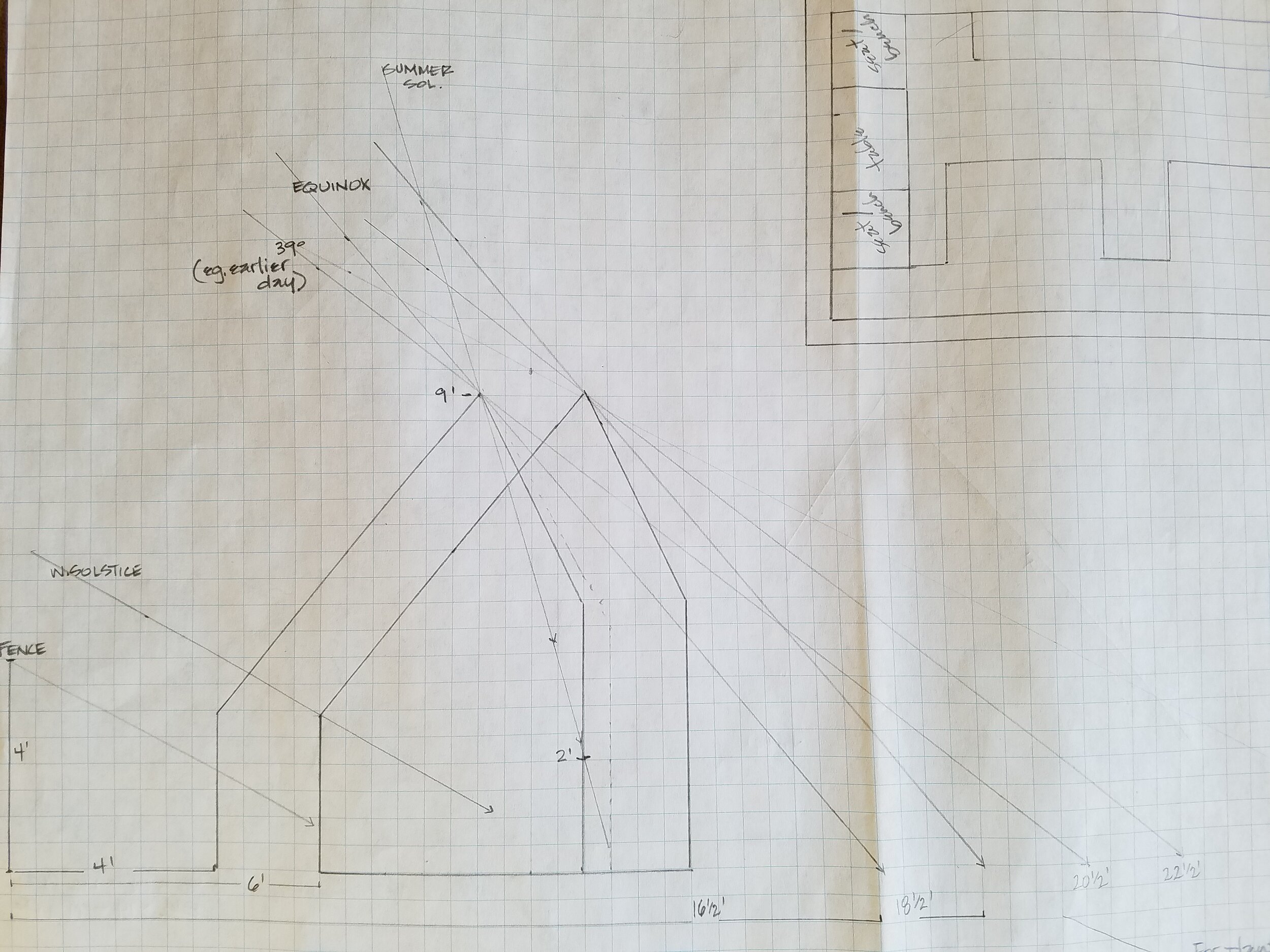Welcome to a series of blogs about Cultivate Cochrane president Jackie Skrypnek’s backyard greenhouse building process. The intent is to share a realistic account of one couple’s experience to help inspire and inform other community members in their own season-extending, food-producing ventures.
Future site of greenhouse in February
My husband and I have recently embarked on a new little endeavour - building a home-scale passive solar greenhouse. Our existing greenhouse, a ramshackle structure of old rotten windows, is about ready to cave in, plus it’s only ever been capable of keeping a degree or two of frost off the plants inside. We figured it was time to create an effective three-season growing space using passive solar design and to really increase the amount of food we can produce ourselves. Like a microcosm of Cultivate Cochrane’s planned greenhouse hub, but with a maximum congregation capacity of about two people!
Passive solar doesn’t refer to photovoltaic panels; rather it’s a way of efficiently regulating temperature simply through smart design and choice of materials. (For a quick refresher, see our previous blog on the subject). So, design is where our backyard greenhouse project began. For us, a few constraints emerged which helped to quite literally shape what would and wouldn’t be possible for our structure.
One of these was the size of the greenhouse footprint. To avoid the cost and hassle of a municipal building permit, we opted to keep the total area at or below Cochrane’s 107 square foot limit. We really didn’t have more room to play with anyway, given we planned to squeeze it between an existing tree and clothesline. A good rule of thumb for passive solar greenhouses is to shoot for at least a 2:1 length to width ratio so there is plenty of south-facing length to absorb the sun’s light and heat. We settled on 14” x 7.5” for a total footprint of 105 square feet.
Another constraint was the height. If we went too high, the new greenhouse would cast a shadow on an established patch of perennial food plants including haskaps, sea buckthorn, strawberries, sorrel, lovage, rhubarb, etc. We simply weren’t willing to sacrifice those!
A design emerged through trial and error on graph paper, an attempt to reconcile everything from an effective angle for the south-facing glazing while not overshooting our height limit, wall thicknesses that would be insulative but not eat up too much of the already small footprint, various essential components like ventilation, and even how to get a full-sized door to fit.
With me designing and my carpenter husband reality-checking a few dimensions here and there, by mid-winter we’d come up with a workable plan. Then we just had to wait for the frost to come out of the ground…and wait, and wait! Finally, by last week the soil had thawed and we got to work.
To be continued…in the next instalment, I’ll take you through our first stages of construction.
PASSIVE SOLAR GREENHOUSE DESIGN RESOURCES:
Some basic understanding is needed in order to create an effective design that suits your purposes. These resources offer a good start:
The Year-Round Solar Greenhouse (book) by Lindsey Schiller & Marc Plinke
The Forest Garden Greenhouse (book) by Jerome Osentowski
Verge Permaculture. These are brilliant local Calgary folks who understand what it means to live and grow in Zone 3.
- passive solar greenhouse design course and study packages
- 7 Passive Solar Greenhouse Design Tips (YouTube)





